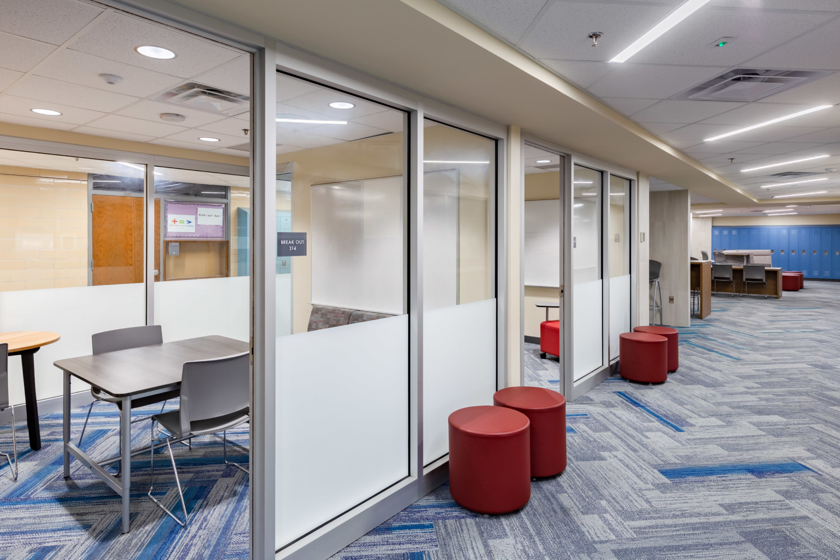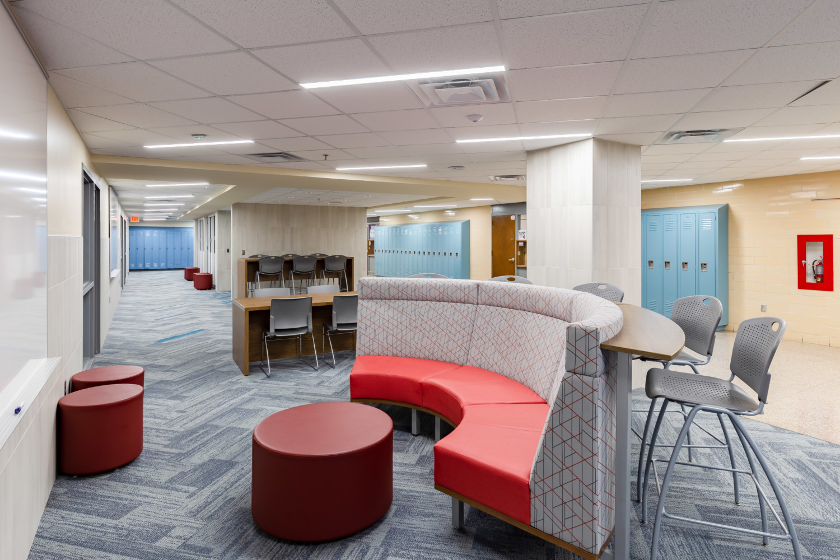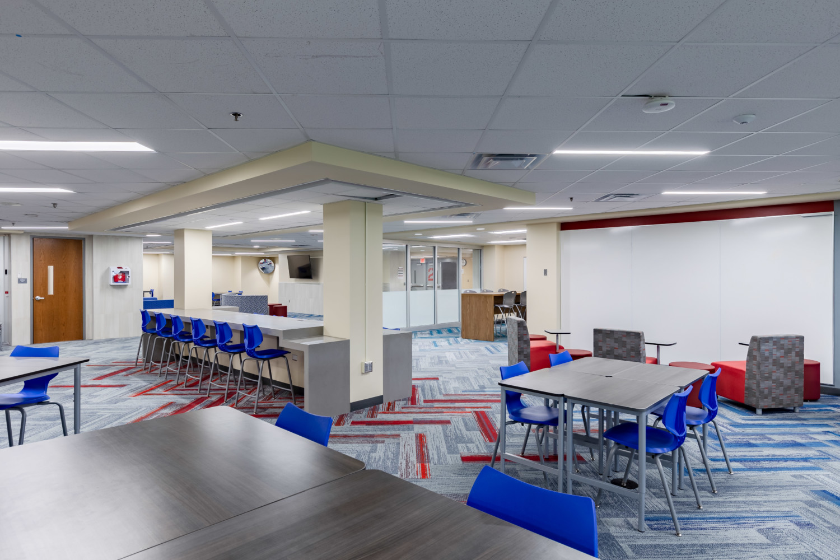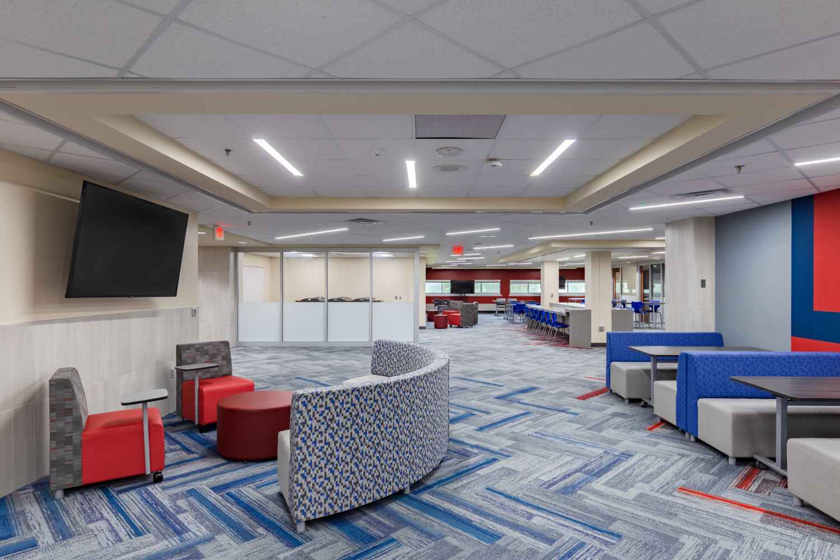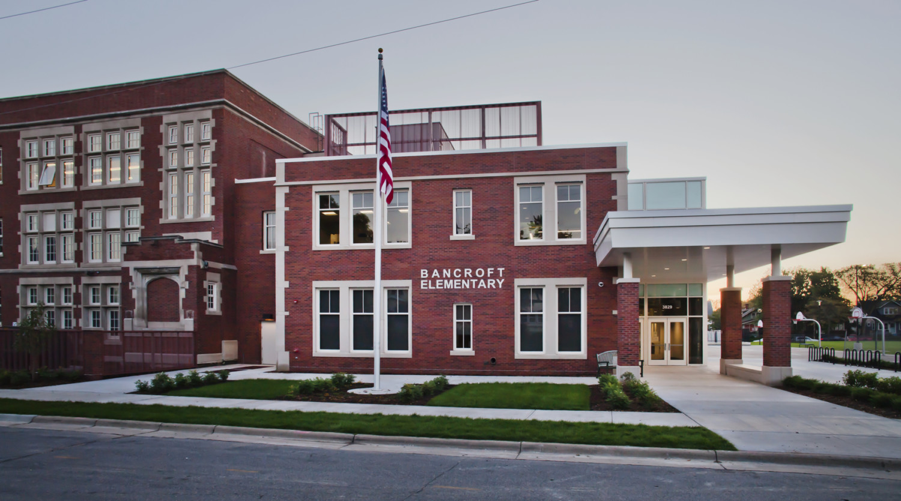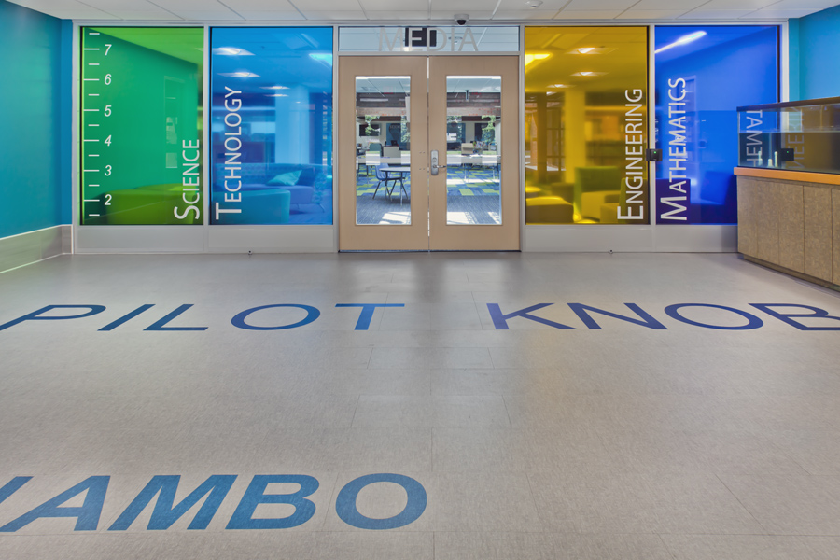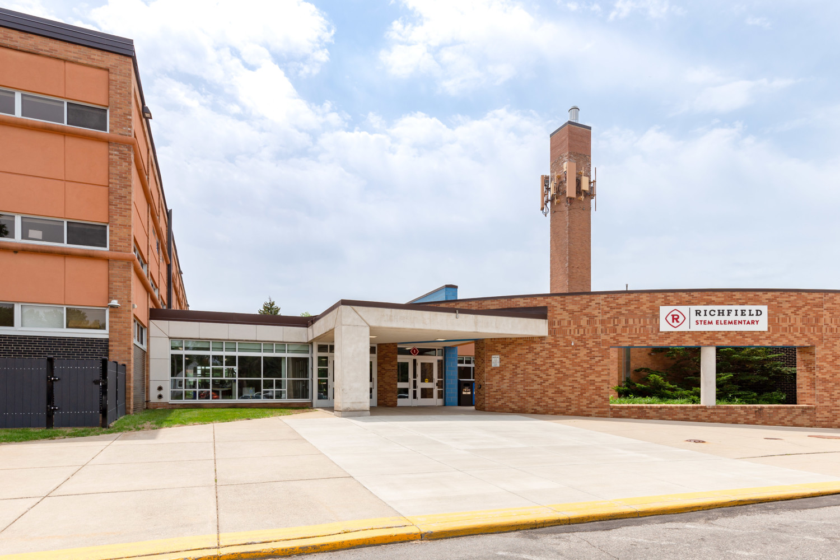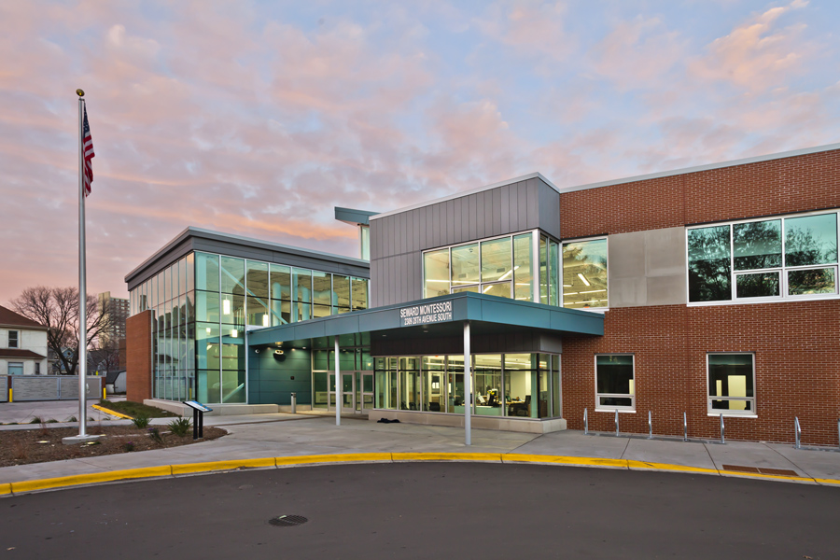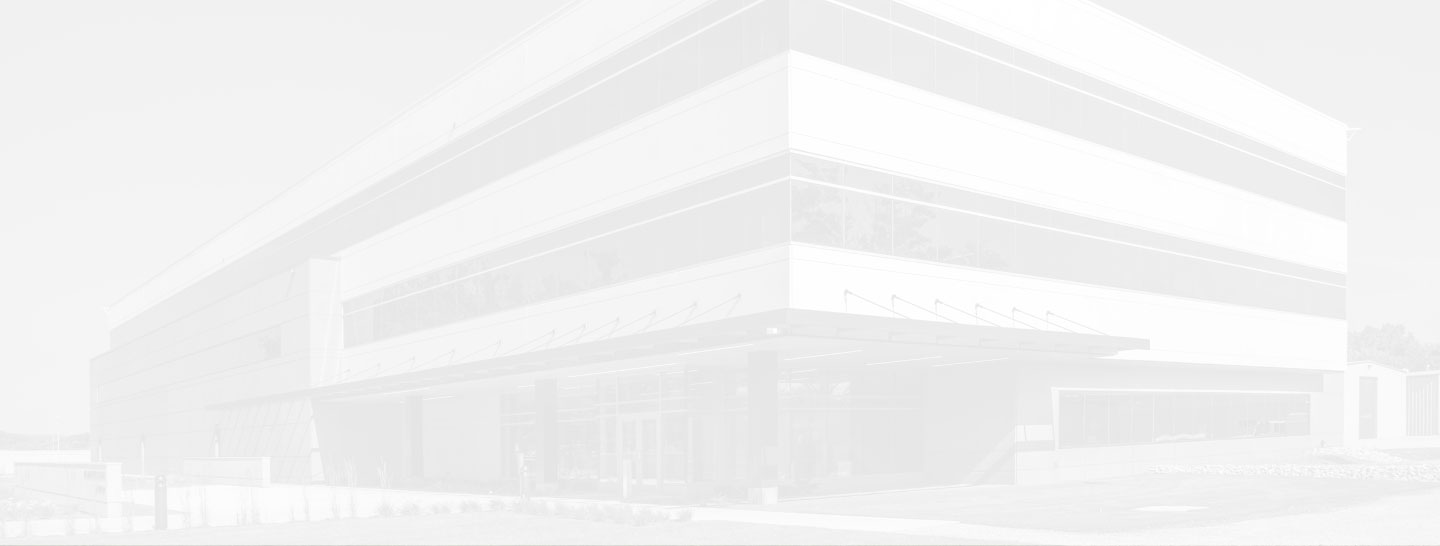Richfield Middle School
Richfield, MN
The renovation of a 180,000 sf school
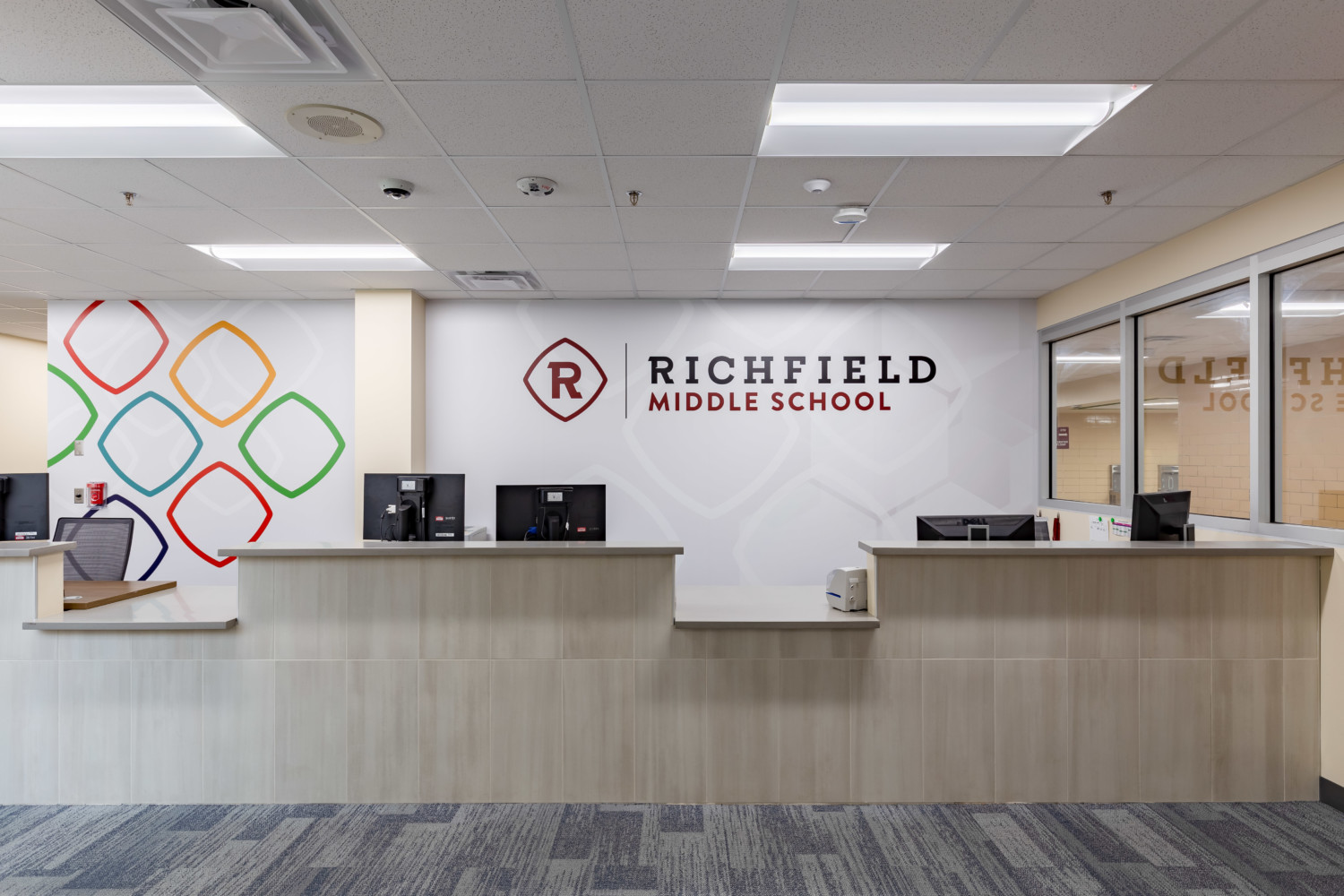

Project Description
Renovation of a 4-story, 180,000 sf school building originally constructed in the early 1960s, focused largely on the replacement and enhancement of building systems. Mechanical and Electrical upgrades included all new HVAC components and new hydronics. Also included was a switch from high-pressure steam to hot water to reduce future operating costs and improve performance. Interior finishes and space reconfigurations improved the appearance and functionality of classrooms and offices.
Project Highlights:
- Mechanical and electrical upgrades
- Interior renovation
- Spatial reconfigurations

