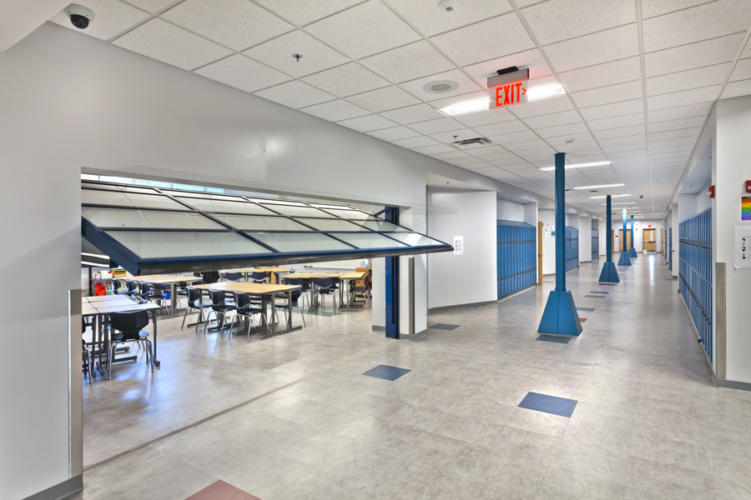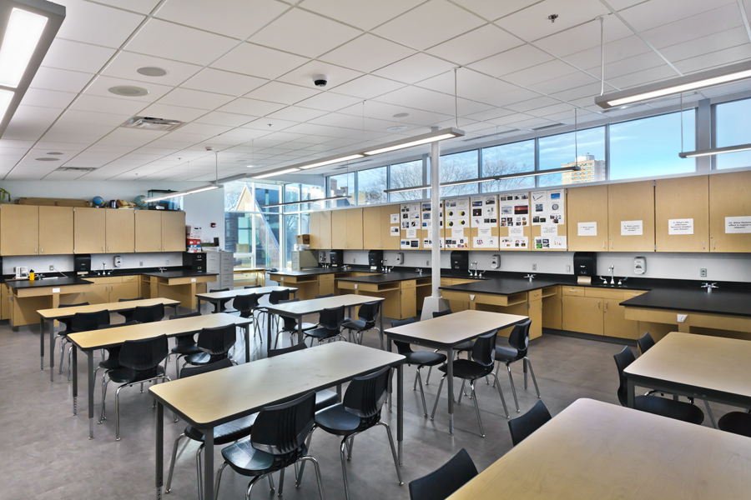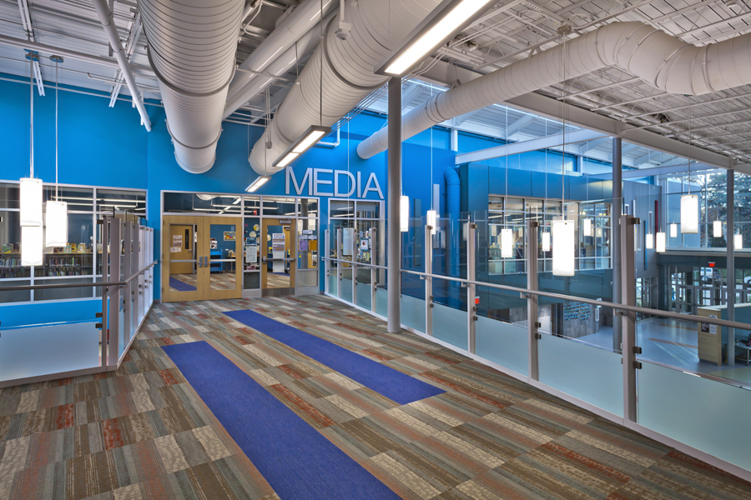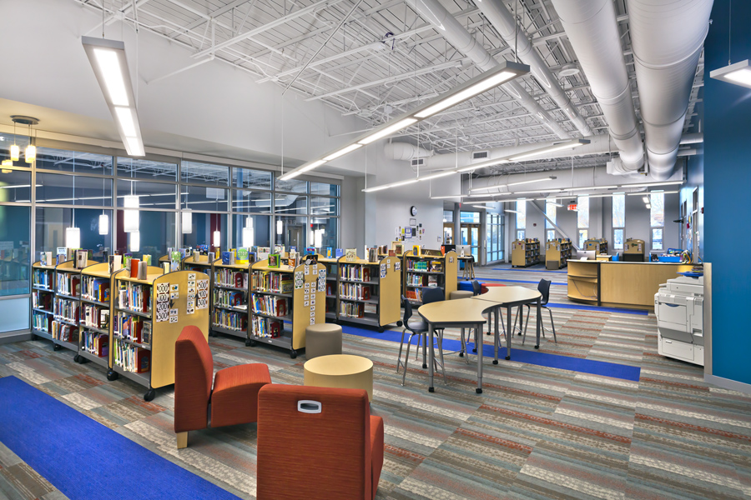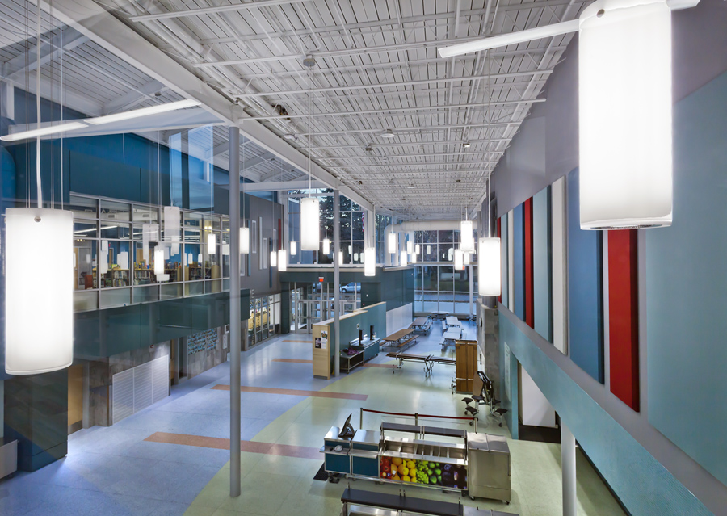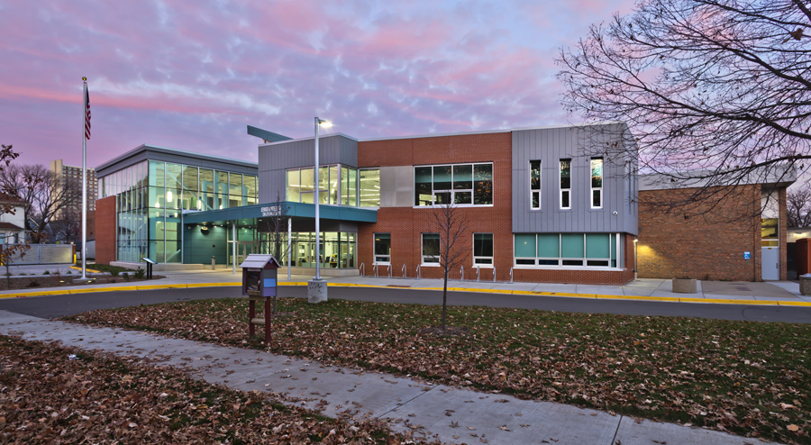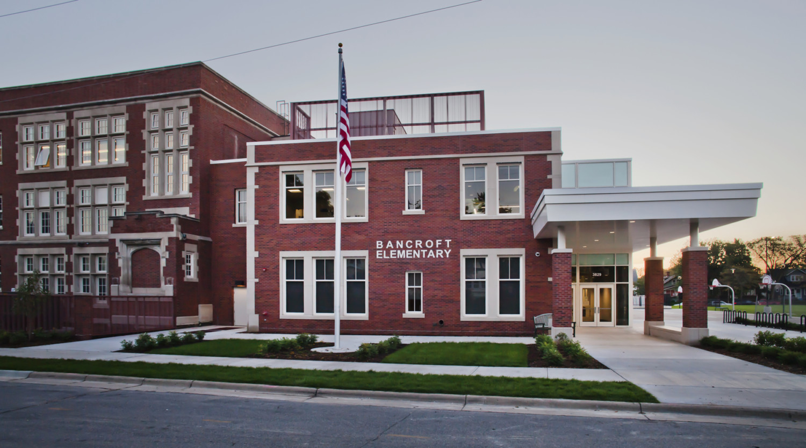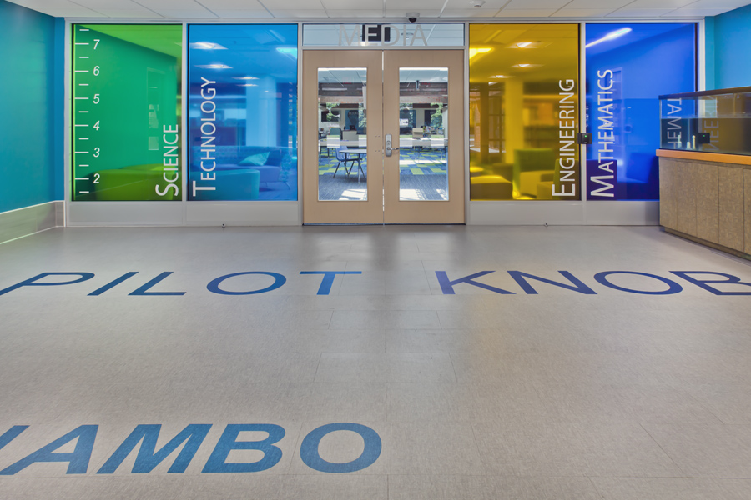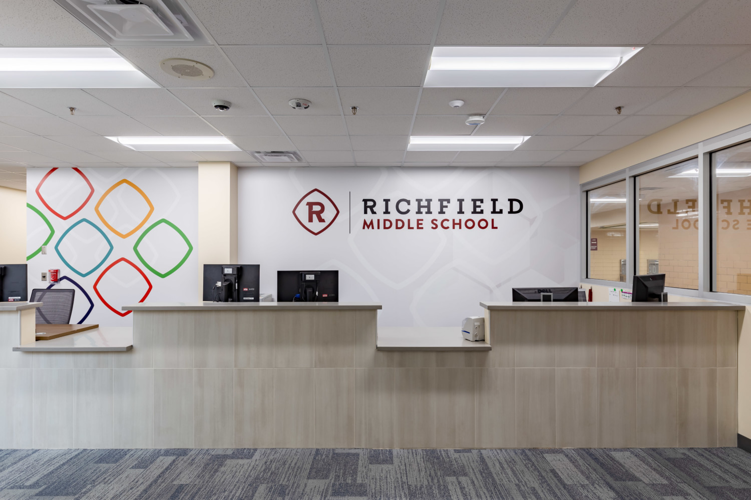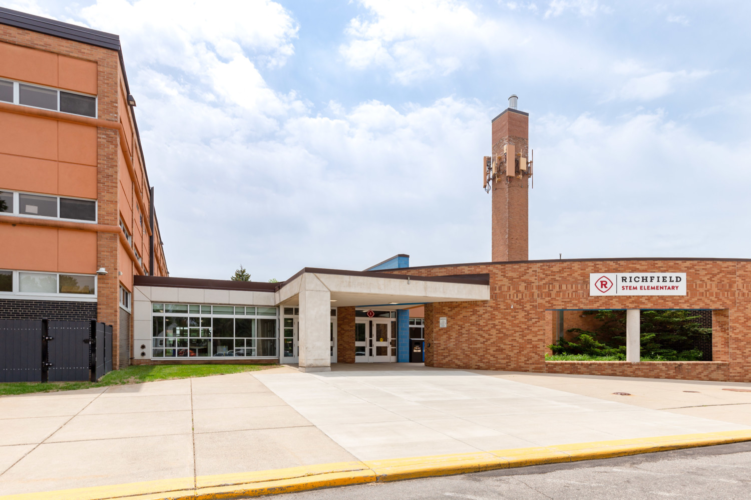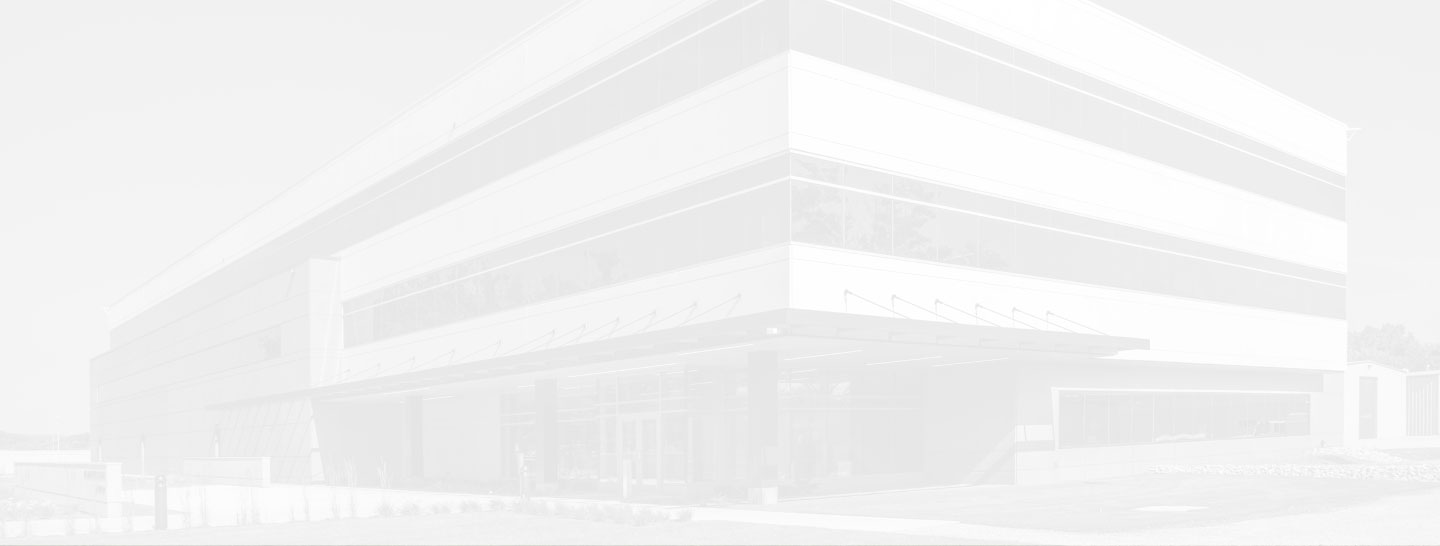Seward Montessori School
Minneapolis, MN
A 51,000 sf K-8 Addition
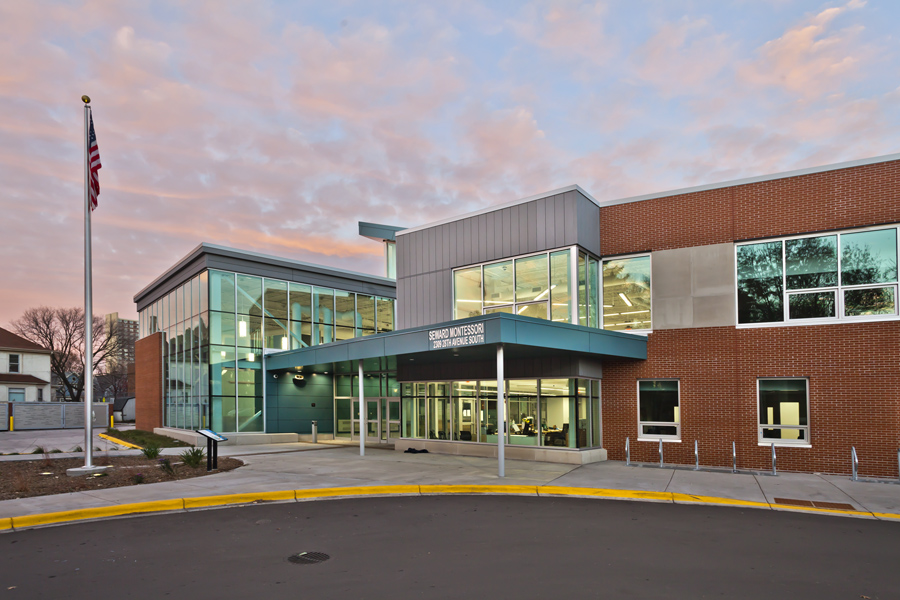

Project Description
The Seward Montessori School addition and remodel is a three-phase 51,000 sf addition including new classrooms, kitchen, cafeteria, media center, administrative and health area, security, and support spaces. Seward was originally built for 700 students, but with enrollment of over 900 students, expansion was critical. Building enhancements focused on a more welcoming and safer main entrance, common areas, and lunchroom. Sustainable features included a large underground storm water retention system.
Project Highlights:
- K-8 expansion and enhancements
- New main entrance and food service
- Underground stormwater retention

